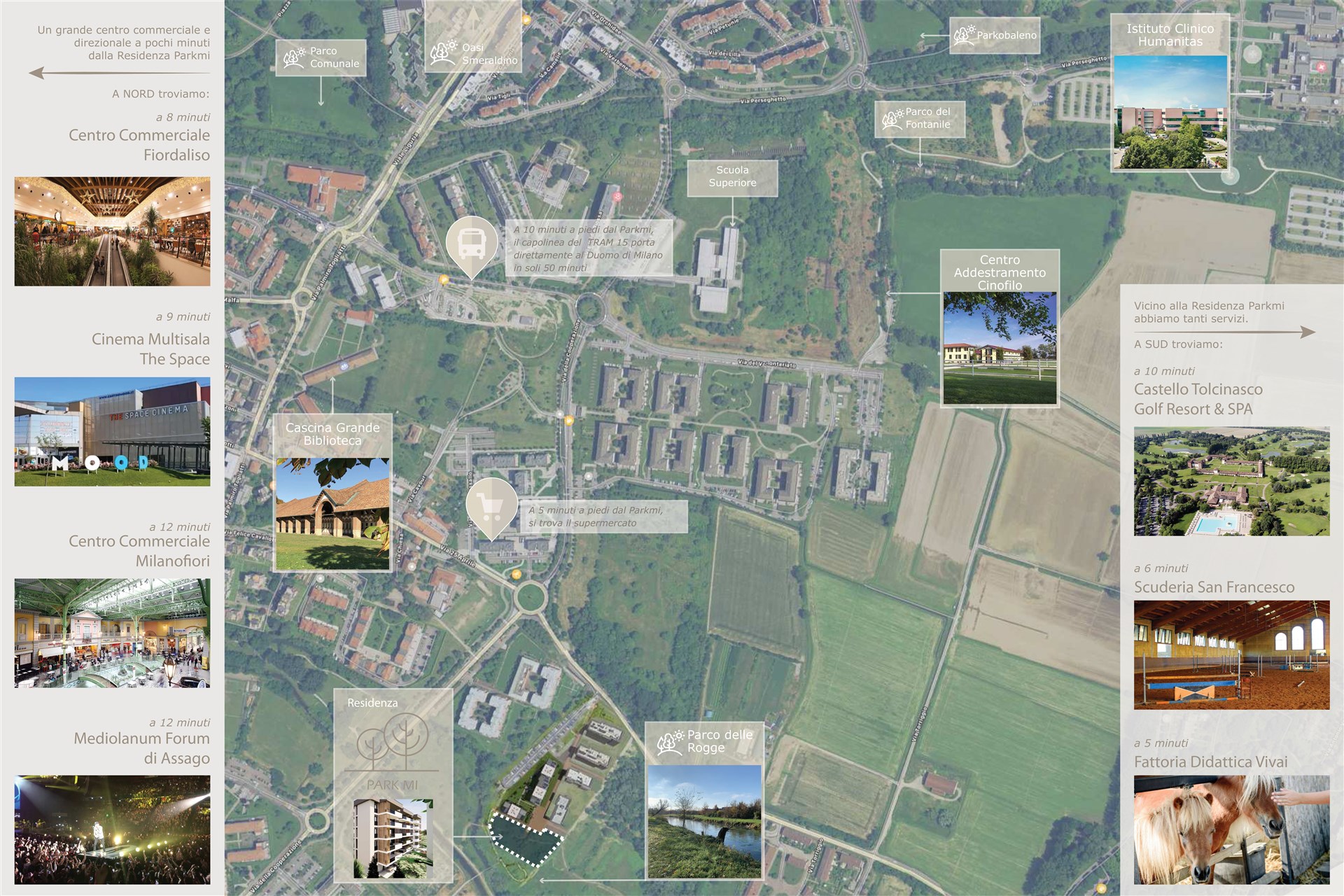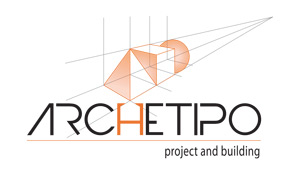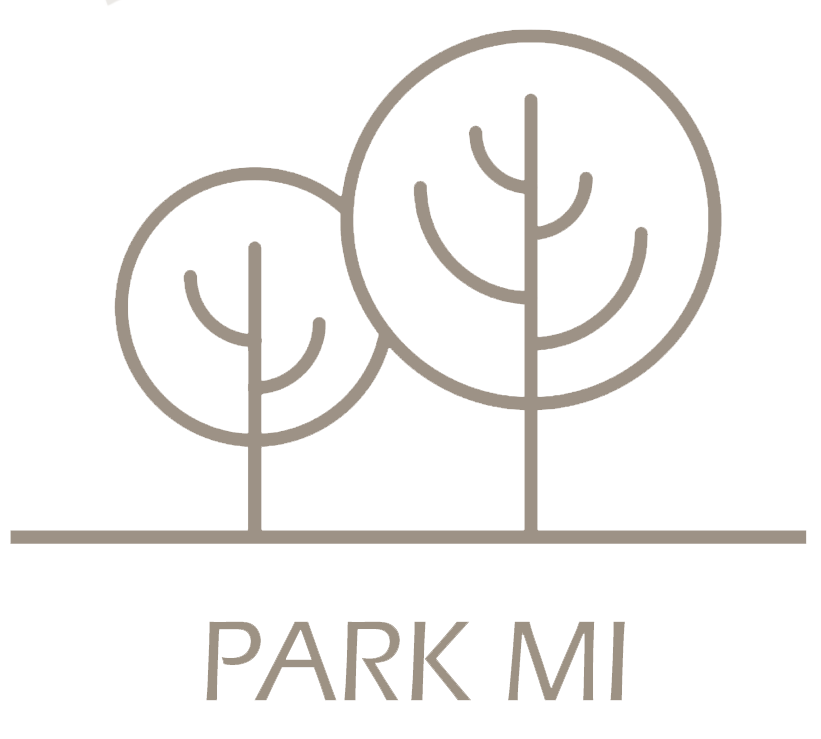LOCATION
ParkMi is a residential complex nestled in the natural setting of the Parco delle Rogge, featuring nature trails that lead to Lake Basiglio and historic landmarks such as the former Fileria De Schappe. Ideal for relaxing walks or bike rides, it offers the opportunity to explore the Parco Agricolo Sud Milano, Binasco Castle, and the towpath along the Naviglio di Bereguardo all the way to the Ticino Park. From there, one can continue on to Pavia, taking in sights like the covered bridge and the Certosa di Pavia, before returning along the Naviglio Pavese, surrounded by greenery. ParkMi offers the perfect balance between nature and convenience, with homes immersed in green surroundings and fast, sustainable connections to Milan. Just a 10-minute walk away is the tram stop, providing direct access to the city and its main transportation hubs. Nearby, the Assago Forum stands as a major venue for Milan’s top events.

THE PROJECT
The ParkMi residential complex consists of two independent buildings, each housing 32 residential units, for a total of 64. On the ground floor, in addition to apartments with private gardens and covered patios, there are high-quality shared spaces including pilotis areas, rooms adaptable for a condominium gym and coworking space, as well as a communal garden equipped with greenery and a section dedicated to Calisthenics training.
The entire setting—modern and elegant—is immersed in the Parco delle Rogge, located in a fully pedestrian area of the Parco Sud, connected by stylish footpaths that wind through green spaces and lead to charming bridges over the nearby Rogge canals. The buildings, rising six stories above ground, include various apartment types and sizes, along with a basement level featuring garages, storage units, and shared services.
The high-performance building envelope of ParkMi, combined with renewable solar and geothermal energy sources, ensures an excellent A4 energy rating, in full compliance with NZEB (Nearly Zero Energy Building) standards and aligned with the construction goals for 2050.
- High thermal inertia envelope with extremely low transmittance
- A passive geothermal system (under development) provides year-round thermal energy—supporting winter preheating and summer precooling for the entire complex
- A substantial photovoltaic cell system is included in the design
Request Information



































































































